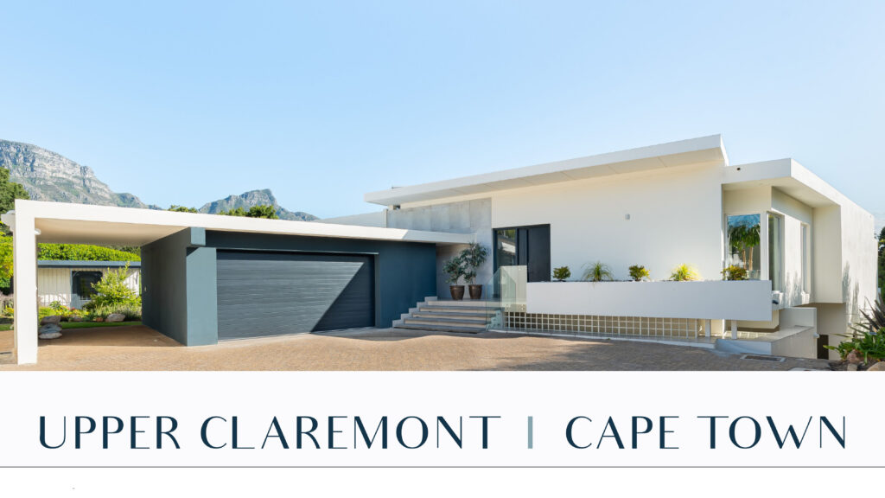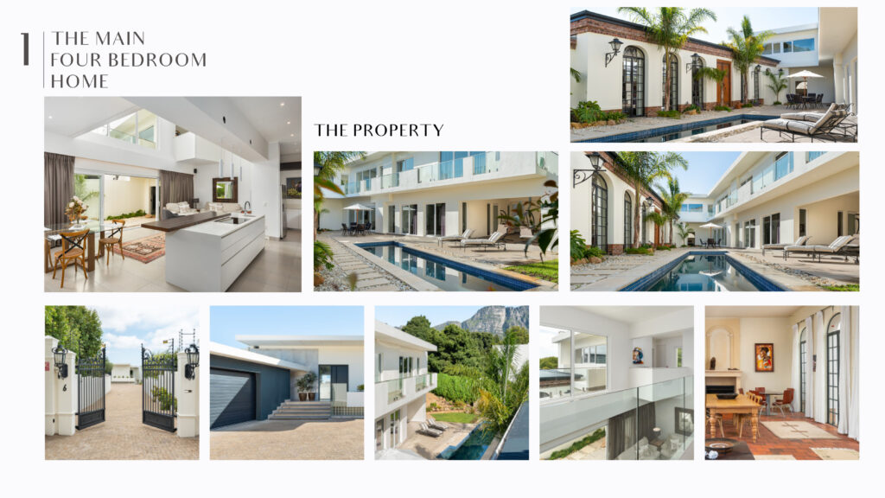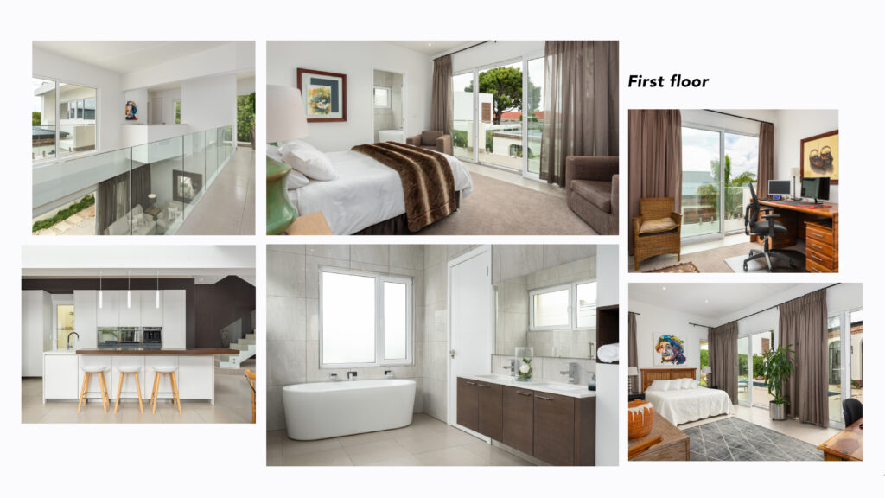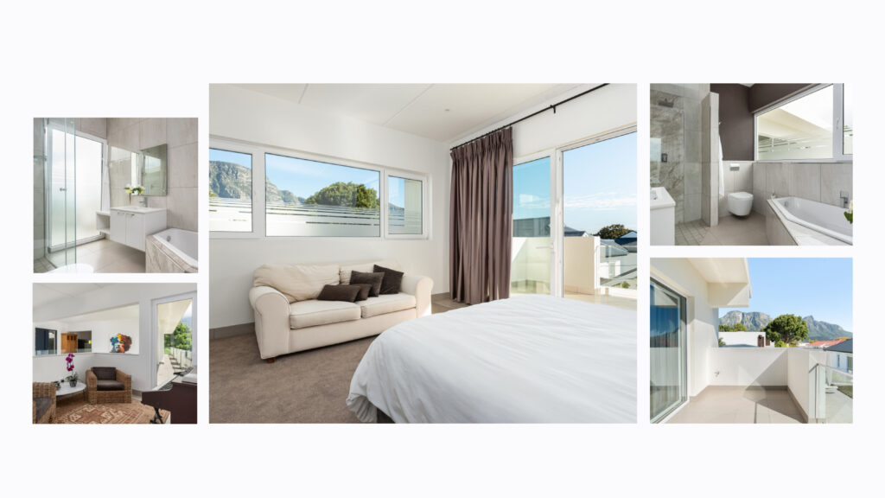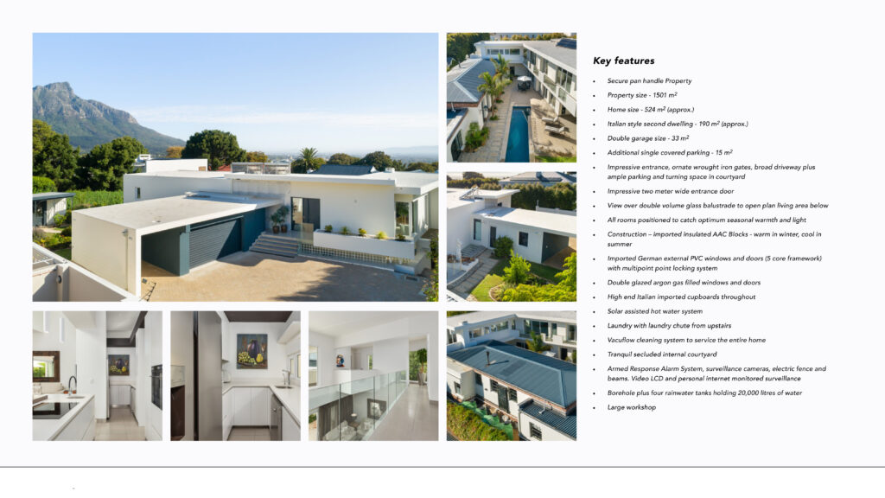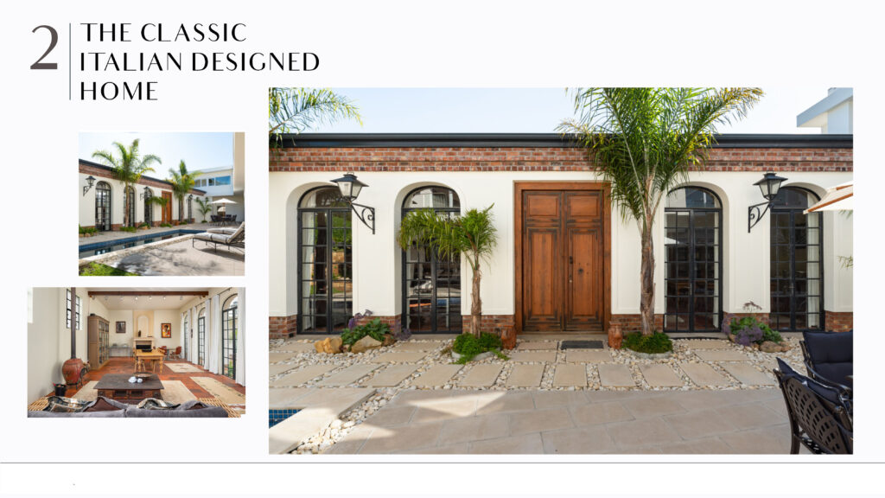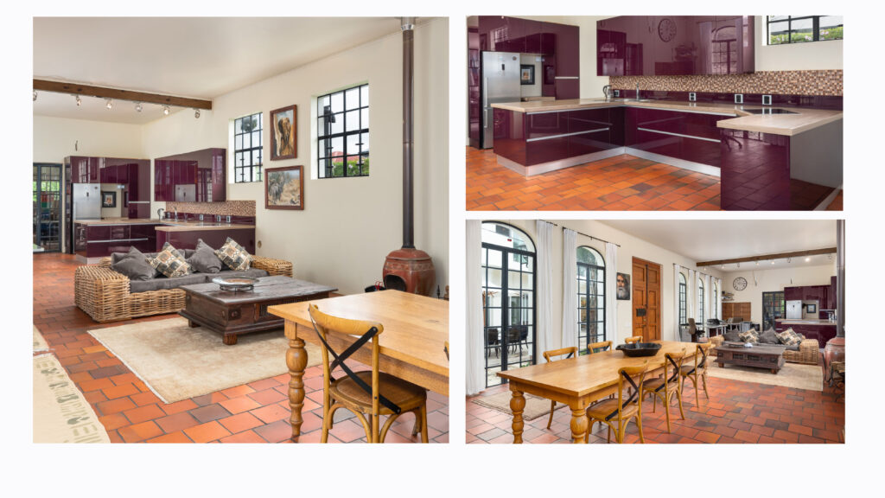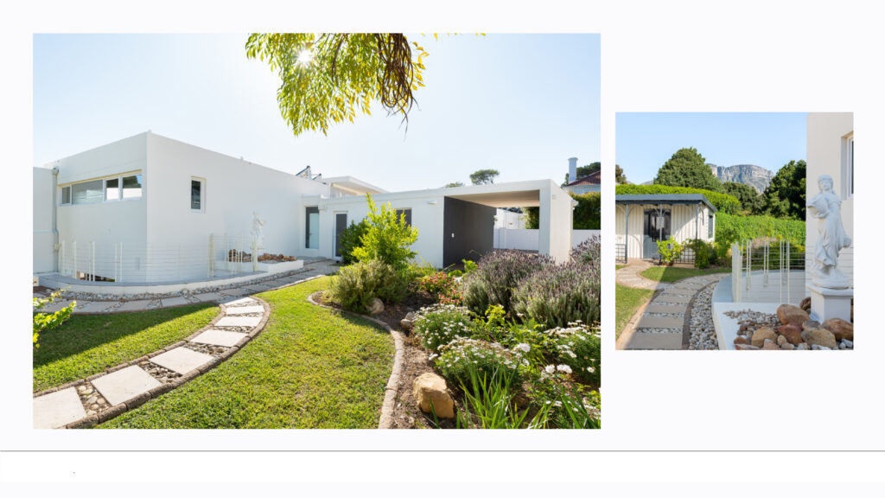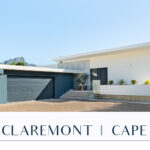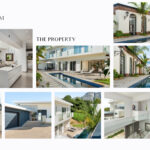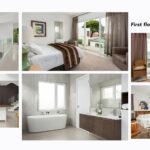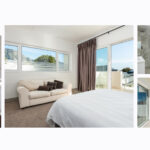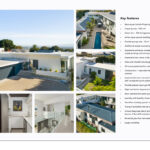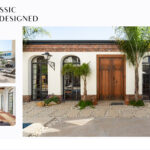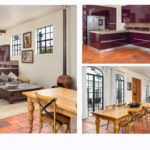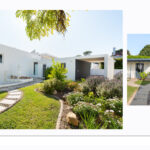Beautiful double storey, x2 brand new homes
House / Source Marts / Popular
ZAR 17,500,000.00
Here in Cape Town, recognised as one of the great cities of the world, we encounter a beautiful, double storey, brand new home along with a smaller secondary Italian designed home.
Pass through the double gates and continue up the paved driveway to the principal property – a four-bedroom home exuding contemporary style both in and out. Cross the threshold and look beyond the elegant interior and across the pool to witness the second property – situated in the courtyard and employing skilled Italian design at its best.
All this in a secure environment with views to majestic mountains and just minutes away from everything that matters be it schools, sport, retailers, restaurants, boutiques, golf courses or you name it.
THE PROPERTY
Actually two properties!
Entry is via ornate gates and a broad driveway to a property as safe as houses with ample parking comprising:
- The contemporary brand new four-bedroom home
- The additional beautiful classic Italian designed building
Essentially this unique combination is perfect for a large family on the one hand and on the other the additional accommodations allows one to work from home or have a ‘granny flat’ or teen pad
There’s an added bonus – no levies!
1 THE MAIN FOUR BEDROOM HOME
Ground floor
- Lounge, dining room and kitchen with Smeg appliances including hob, integrated coffee machine, microwave, warmer drawers, stand-alone island with hob, prep bowl and serving bar
- Scullery enclosed with preparation area, sink, dishwasher, generous cupboard space
- Separate laundry with laundry chute from bedrooms above
- Vacuflo Cleaning System which services the entire home
- Fourth bedroom – en-suite with seating area
- Imported double glazed argon filled sliding doors open to the lap pool in the paved secluded courtyard
- A side door leads to the covered entertainment area. Perfect for social gatherings, braai and pool parties
- Separate outside toilet and outdoor shower facilities for the pool area
First floor
- Main bedroom – awake to awe-inspiring sunrises in the East and drift off to sleep to sounds of nature
- Sliding/tilting windows and doors lead from the main bedroom to the outside balcony overlooking the pool, courtyard and mountain views
- Dressing room – his and hers cupboards
- En-suite bathroom – standalone bath, glass shower, Giberet toilet and bidet, elegant washbasin cabinets and heated towel rail
- Second bedroom – en-suite bath, glass shower and washbasin cabinet, sliding/tilting windows and doors to outside balcony overlooking pool, courtyard, mountain views
Key features
- Secure pan handle Property
- Property size – 1501 m2
- Home size – 524 m2 (approx.)
- Italian style second dwelling – 190 m2 (approx.)
- Double garage size – 33 m2
- Additional single covered parking – 15 m2
- Impressive entrance, ornate wrought iron gates, broad driveway plus ample parking and turning space in courtyard
- Impressive two meter wide entrance door
- View over double volume glass balustrade to open plan living area below
- All rooms positioned to catch optimum seasonal warmth and light
- Construction – imported insulated AAC Blocks – warm in winter, cool in summer
- Imported German external PVC windows and doors (5 core framework) with multipoint point locking system
- Double glazed argon gas filled windows and doors
- High-end Italian imported cupboards throughout
- Solar assisted hot water system
- Laundry with laundry chute from upstairs
- Vacuflow cleaning system to service the entire home
- Tranquil secluded internal courtyard
- Armed Response Alarm System, surveillance cameras, electric fence, and beams. Video LCD and personal internet monitored surveillance
- Borehole plus four rainwater tanks holding 20,000 litres of water
- Large workshop
2 THE CLASSIC ITALIAN DESIGNED HOME
Directly across the pool and courtyard from the main four bedroom home is the Italian designed building. The juxtaposition is unique allowing one privacy on the one hand along with easy access to the contemporary home on the other.
Enter via the double, wooden antique, three meter high entrance doors imported from Italy – complete with the original key!
Perfect for work from home, home for retired parents, games centre, yoga, art or cooking classes, architect or professional home offices.
Originally built for a daughter’s wedding the space is generous with an open plan hall, two fireplaces (one gas fired and the other pot belly), a kitchen, bedroom, an en-suite bathroom plus a guest cloakroom.
Seven French doors lead out to the pool and courtyard area just across from the main home
And lastly a landscaped garden serviced with rain water harvested from roof down pipes into 20,000 litre tank storage at the rear of the property
Location
Upper Claremont is known to be well situated for:
- The city’s top schools – Cape Town International School, Western Province Prep, SACS, Bishops, Rondebosch, Wynberg, Herschel and more
- UCT
- Cavendish Square, a five-minute drive, with over 200 hundred outlets embracing major retailers, boutiques, restaurants, cinemas and banks
- Side by side with Cavendish is the Claremont Business Precinct with offices and a Virgin Active gym
- Two great sports venues – Newlands Cricket and Rugby stadiums
- Kirstenbosch Gardens
- Cape Town CBD is a 20minute drive
- Drive the other direction and one has two golf course (Steenberg and Westlake), seven vineyards and stunning beaches
To view the property please contact me.
- Listing ID: 4592
- Surface size: 1501 m2
- Bedrooms: 5
- Bathrooms: 4
- Type of Property: House
- Property Floors: 2


